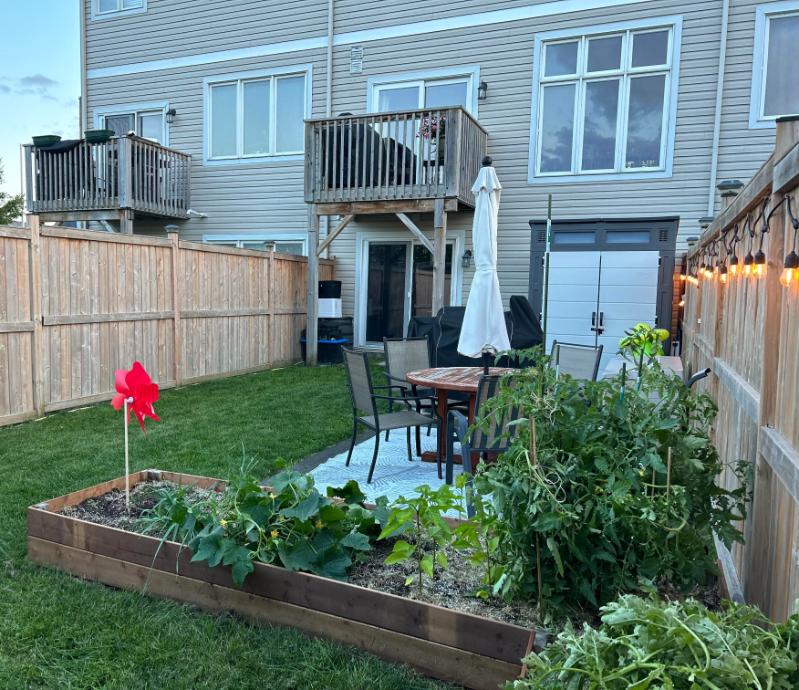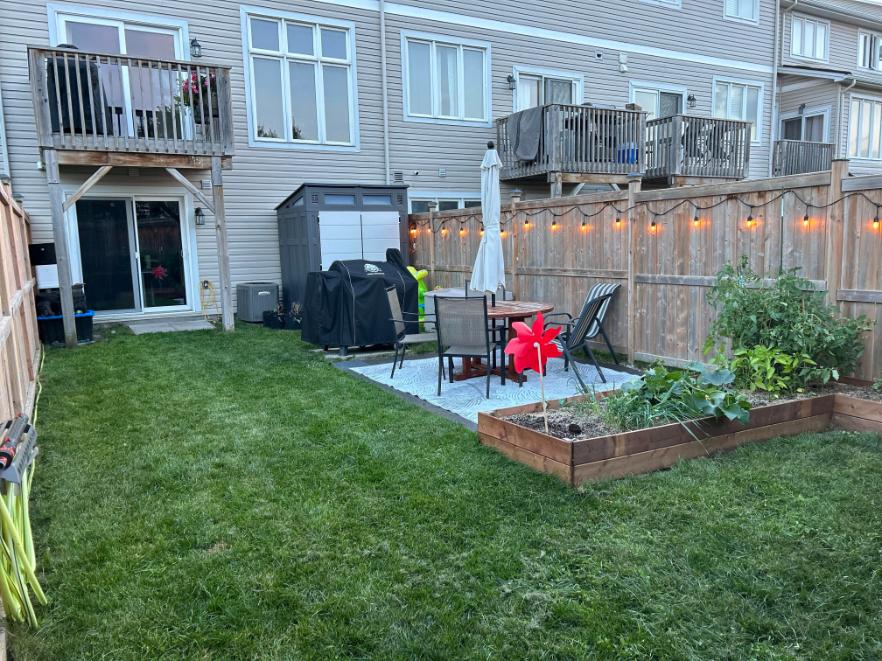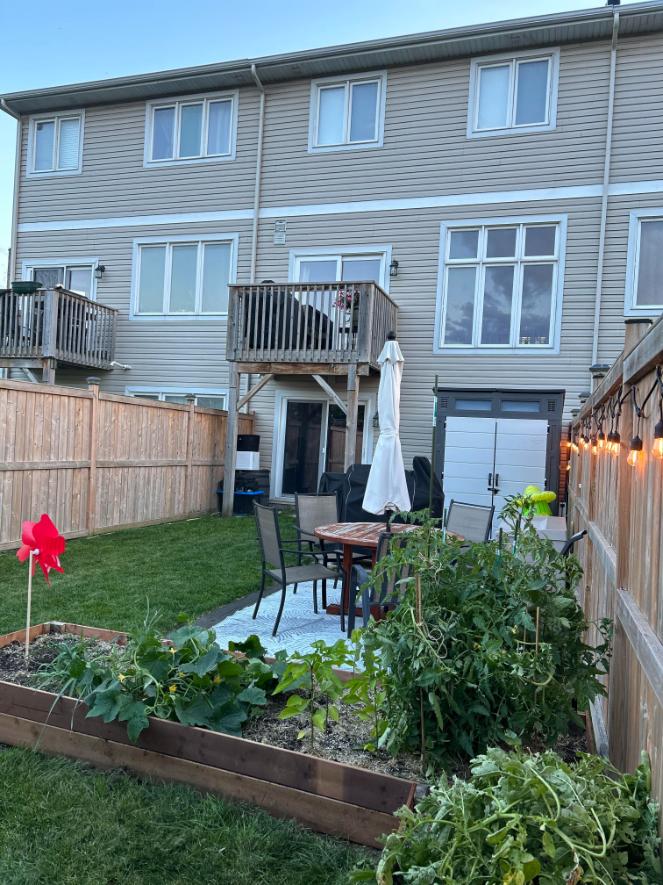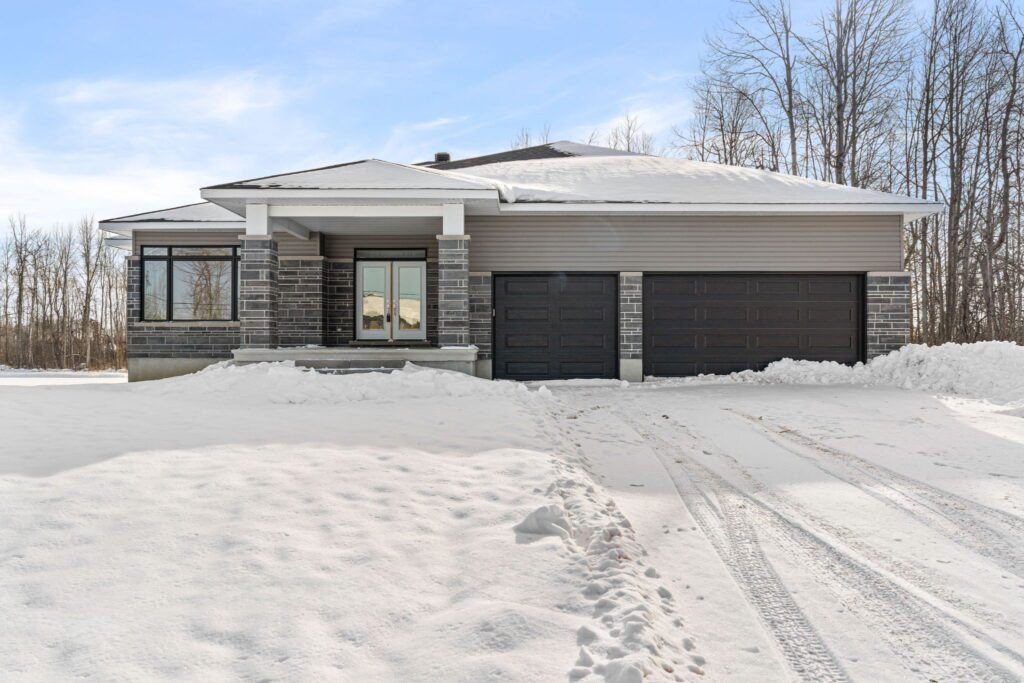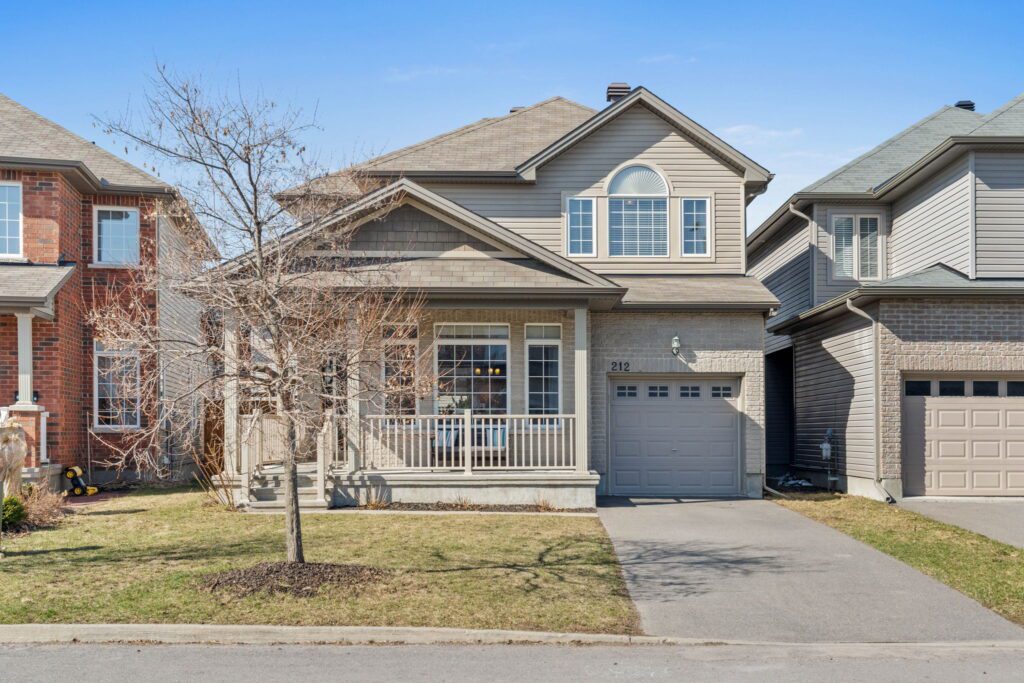Bedrooms: 3
Bathrooms: 4
Property Type: Two-Storey, Townhome
Neighbourhood: Arnprior
Lot Size: 19.82 ft x 115.61 ft
Taxes/Year: $3,794.36 / 2023
Heating: Forced Air, Natural Gas
Year Built: 2013 / Approximately
Property Description
Welcome to Village Creek in Arnprior! This beautifully appointed townhome enjoys easy access to amenities, and a small-town atmosphere that is rich with history and culture. Step inside this fabulous property, where you are greeted by a full-brick front façade, and side interlock pavers that extend to the charming, front covered porch.
The desirable floor plan provides plenty of space with three bedrooms, four bathrooms, and an incredible walk-out lower level that opens to the fenced backyard and patio.
The main level has an abundance of natural light, a neutral colour pallet, and hardwood floors that extend throughout the living room and dining room. The kitchen includes ample storage, stainless steel appliances, a modern glass mosaic tile backsplash, and a pass-through to the adjacent dining room. From the kitchen area, continue to the breakfast nook with a patio door to the exterior balcony.
Upstairs, you will find the primary bedroom that benefits from a walk-in closet and a 4-pc ensuite. There are also two secondary bedrooms, a full bathroom, and a family room featuring a cozy fireplace and a bay window that overlooks the front streetscape.
Conveniently located only moments to Village Creek Park, restaurants, shops, recreation, and the Highway 417 corridor.
Property Documents
Feature Sheet Property DetailsLooking For Ottawa
Properties?Have a look at our currently available and recently sold properties here.
See All Properties











































