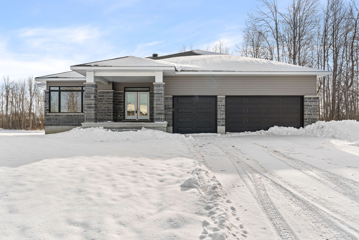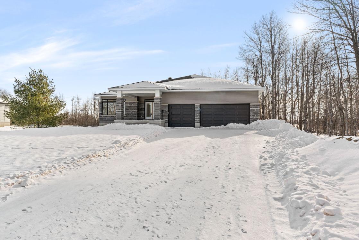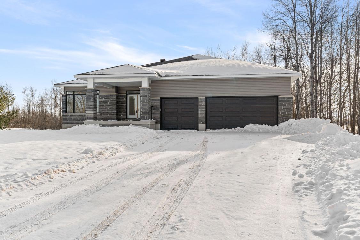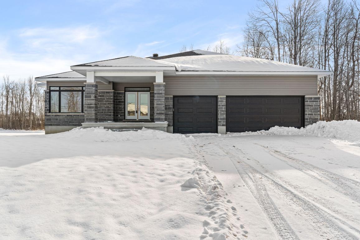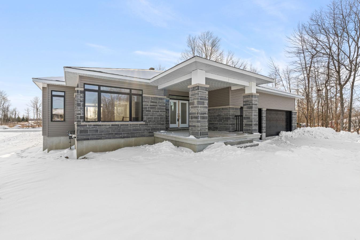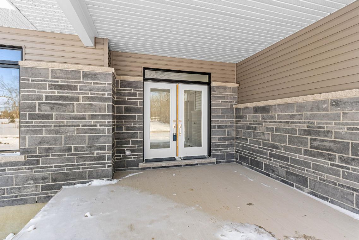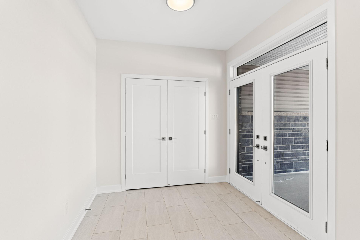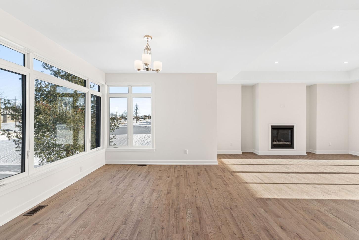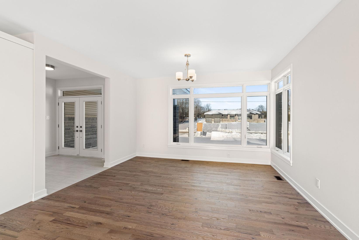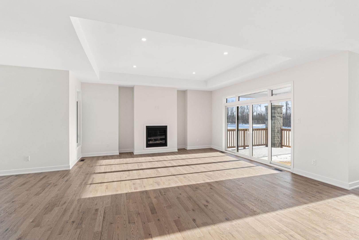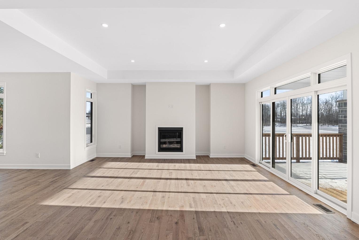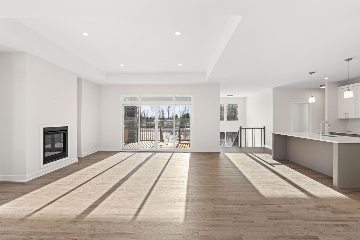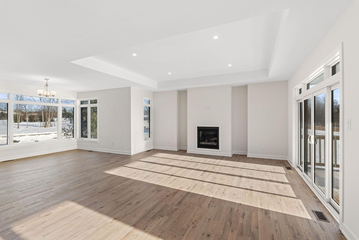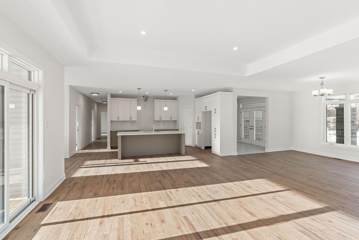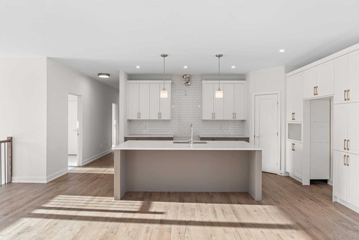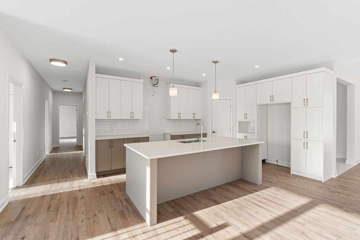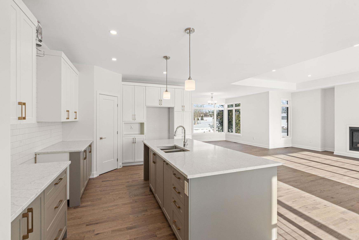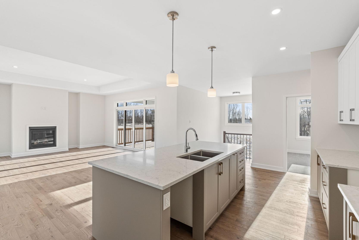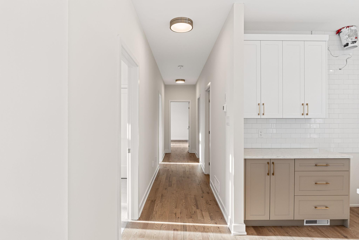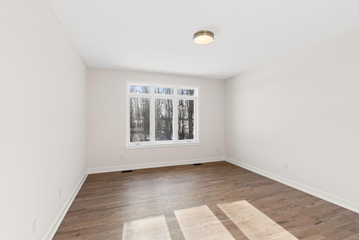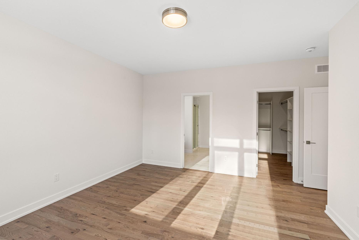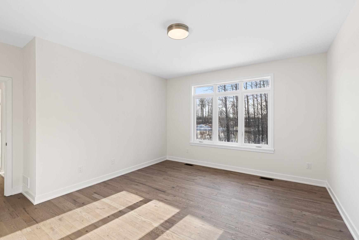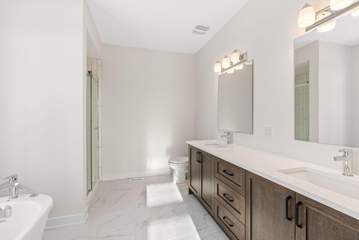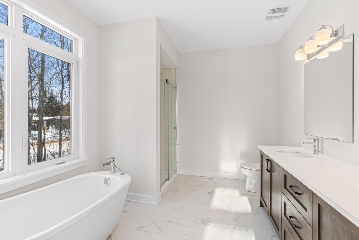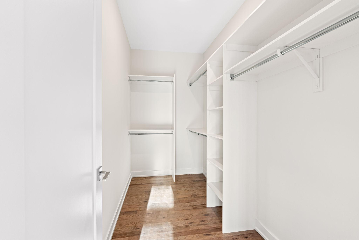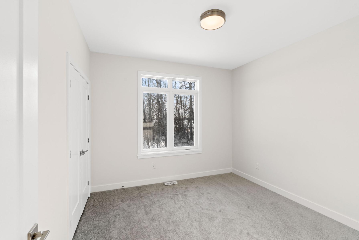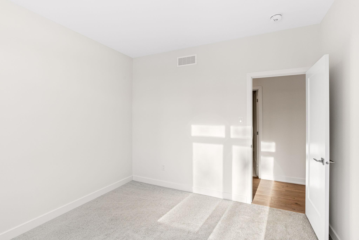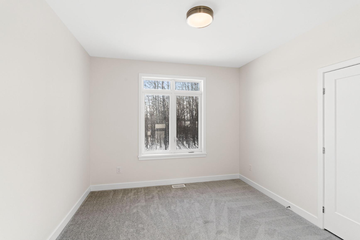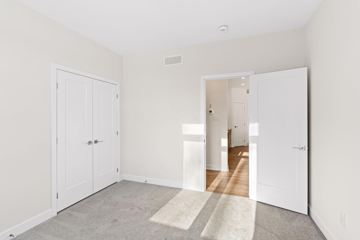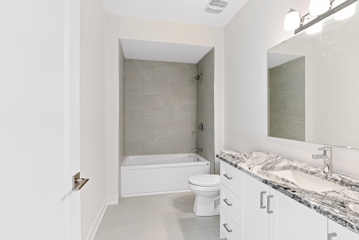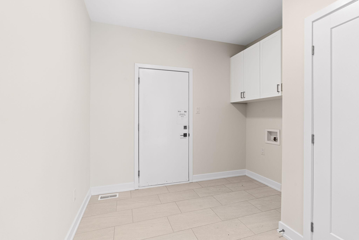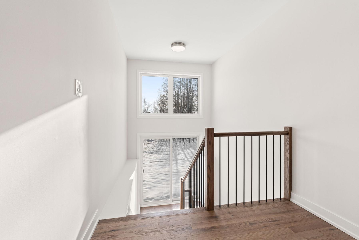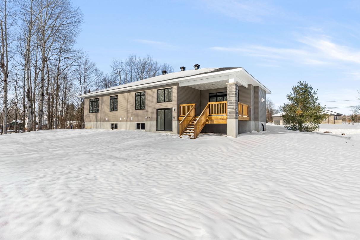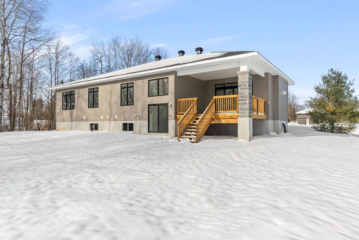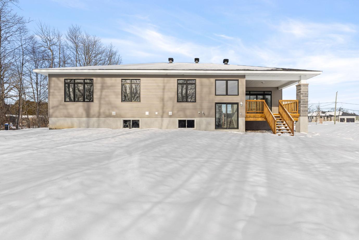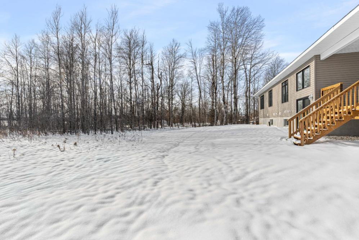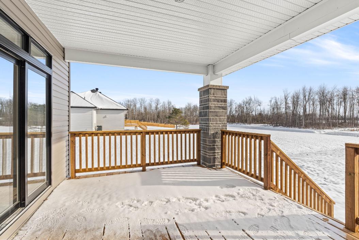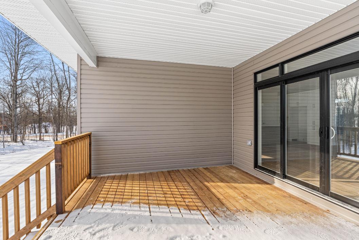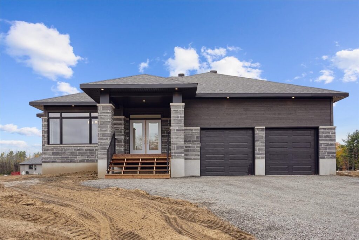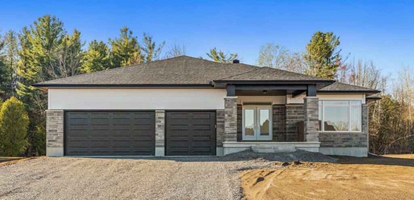Bedrooms: 3
Bathrooms: 2
Property Type: Bungalow
Neighbourhood: Glasgow Ridge
Lot Size: 147.05 ft x 344.45 ft (Irregular) / 1.230 Acres
Taxes/Year: Not yet assessed
Heating: Forced Air, Natural Gas
Year Built: 2024 / Under Construction
Property Description
Nestled in Glasgow Ridge, this beautifully appointed bungalow offers a thoughtful layout with three bedrooms, two bathrooms, and an attached three-car garage. The ‘Benton’ model by Mackie Homes, highlights approximately 1978 sq ft of above ground living space, with quality craftsmanship and design features throughout. The welcoming interior is filled with natural light, with an open floor plan that is perfect for family living. The kitchen is equipped with ample storage and prep areas, a pantry, and a large centre island that defines the space. There is also a dining room, and a great room that features a natural gas fireplace and access to the rear porch and backyard. Continuing through, three bedrooms are featured with the lovely primary suite incorporating a walk-in closet and a 5-pc ensuite with a soaker bathtub, separate shower & a vanity with dual sinks. Experience the benefits of this charming community, with the convenience of amenities only a short drive away.
This home is under construction, the photos and video displayed are of the same model, however some variations may be made by the builder. Please note, different finishes may be present that are upgrades or are no longer available.
Other lots and models are also available in this subdivision – inquire for more information.
A preferred mortgage rate is available at 4.65% on a 2-year fixed-rate term mortgage* on agreements signed before March 1, 2024, – conditions apply.
Looking For Ottawa
Properties?Have a look at our currently available and recently sold properties here.
See All Properties