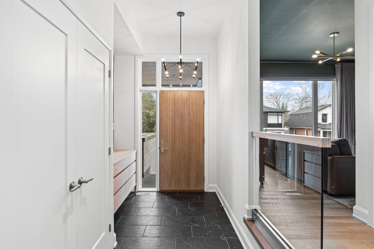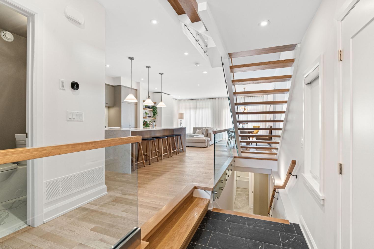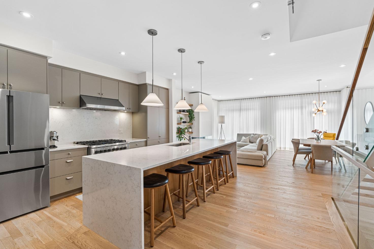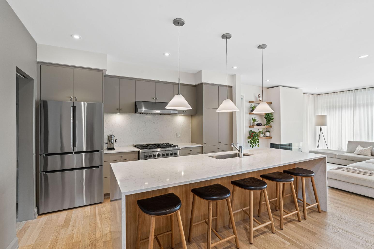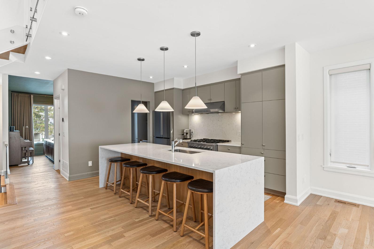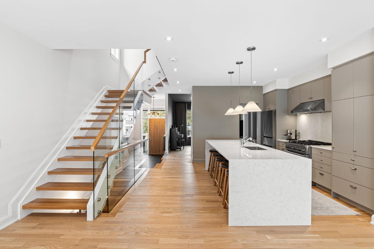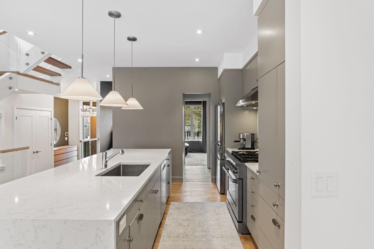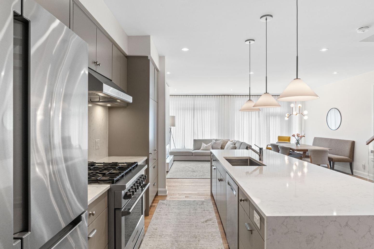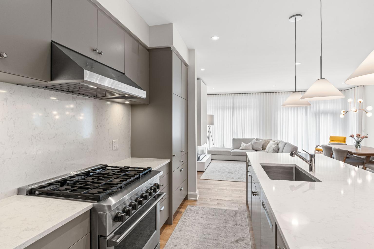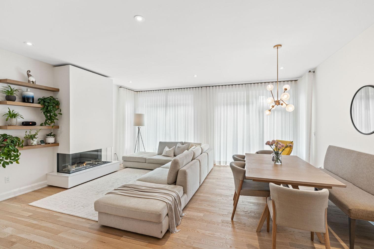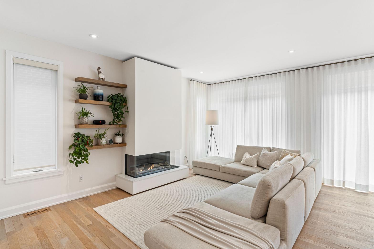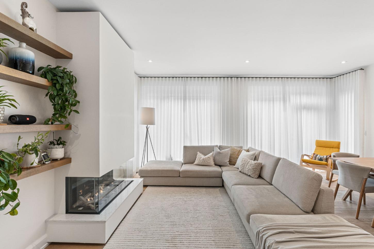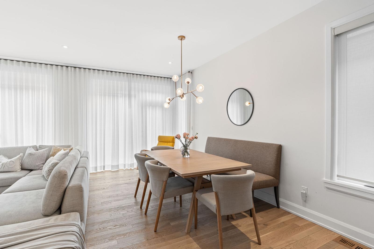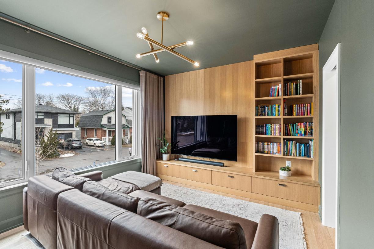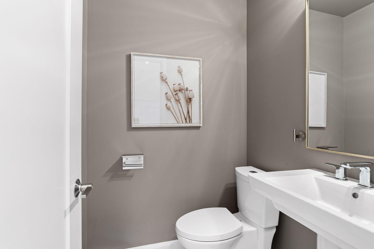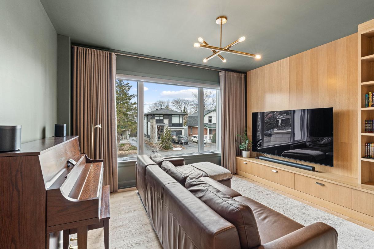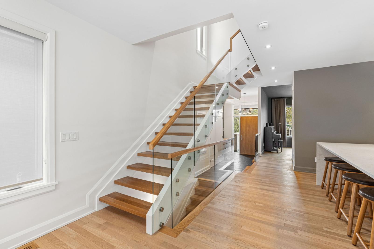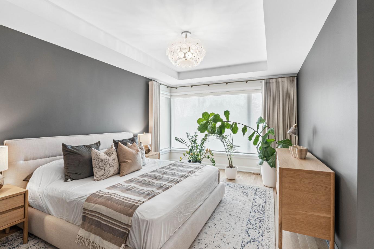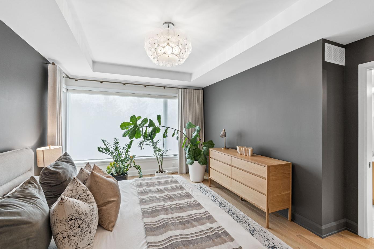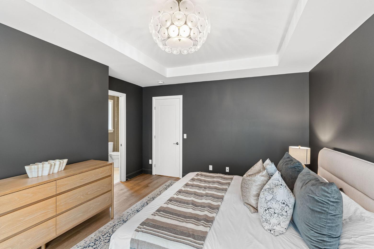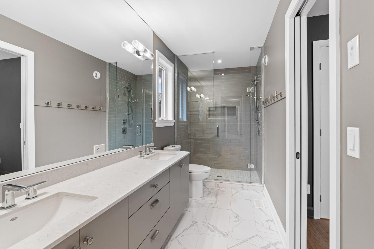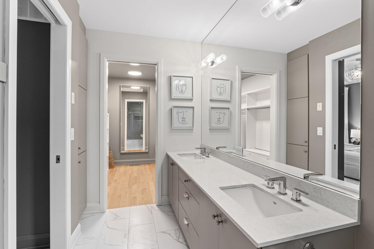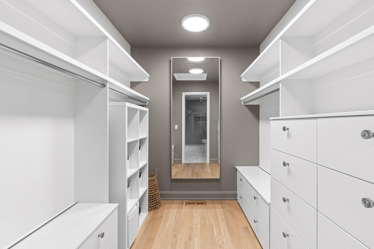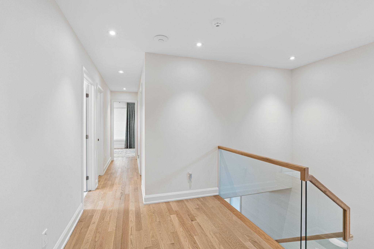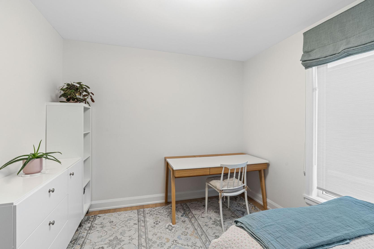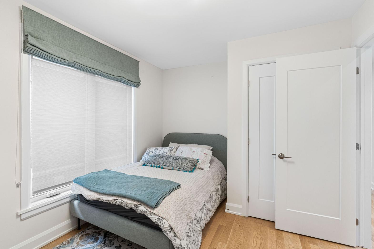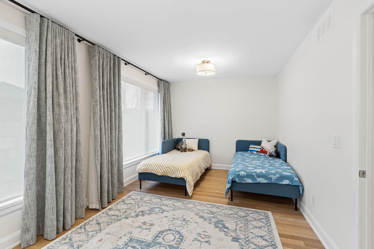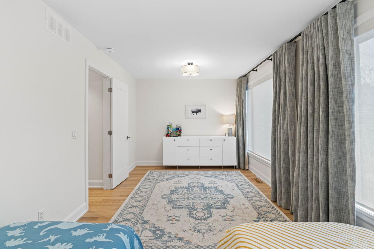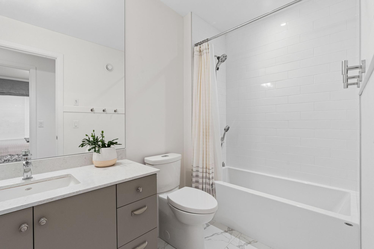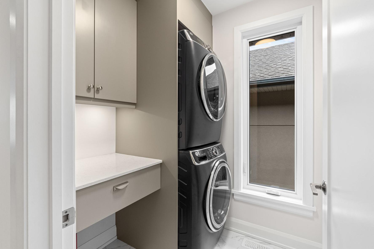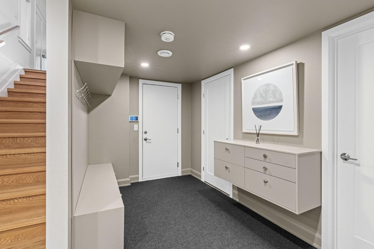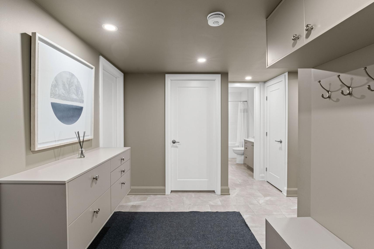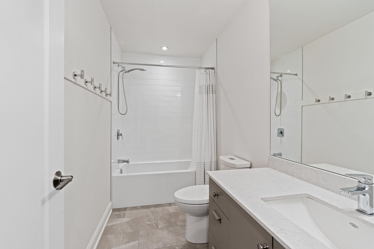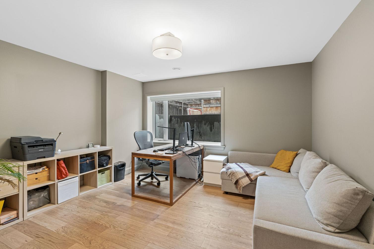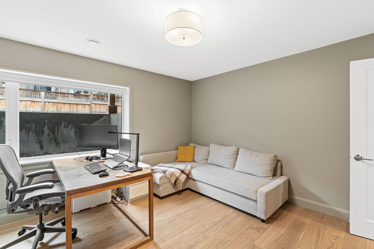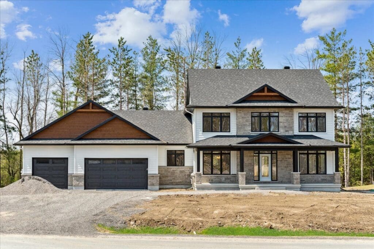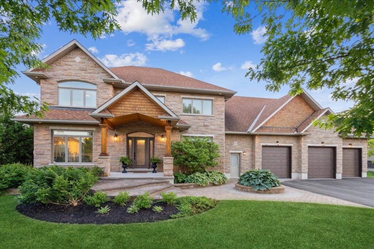Bedrooms: 3+1
Bathrooms: 4
Property Type: Two-Storey
Neighbourhood: Westboro, Highland Park
Lot Size: 29.59 ft x 90.36 ft (Irregular)
Taxes/Year: $11, 156.27 / 2023
Heating: Forced Air, Natural Gas
Year Built: 2021 / Approximately
Property Description
Welcome to The Avenues II Community! Set moments from boutique shops, restaurants and cafés, this property captures the essence of luxury living. Designed by Hobin Architecture, this home offers a contemporary elegance, attention to detail, and a stunning living space to enjoy. Features include 3+1 bedrooms, four bathrooms, with the flexible lower-level office featuring a walk-in closet and a full bathroom beside. There are hardwood floors, glass staircase railings, smooth ceilings, a three-sided natural gas fireplace, and an open concept design that offers incredible natural light.
A culinary delight, the kitchen is equipped with sleek modern cabinetry, professional grade stainless-steel appliances, and a spacious centre island with striking waterfall edges on both sides.
Quartz countertops and backsplash provide the perfect balance and a cohesive style to this area.
Upstairs, there is an impressive primary suite with a walk-in closet and a 4-pc ensuite, two secondary bedrooms, a full bathroom, and convenient laundry amenities.
A fully fenced backyard with a raised deck, and an attached garage add to this magnificent property.
Looking For Ottawa
Properties?Have a look at our currently available and recently sold properties here.
See All Properties


