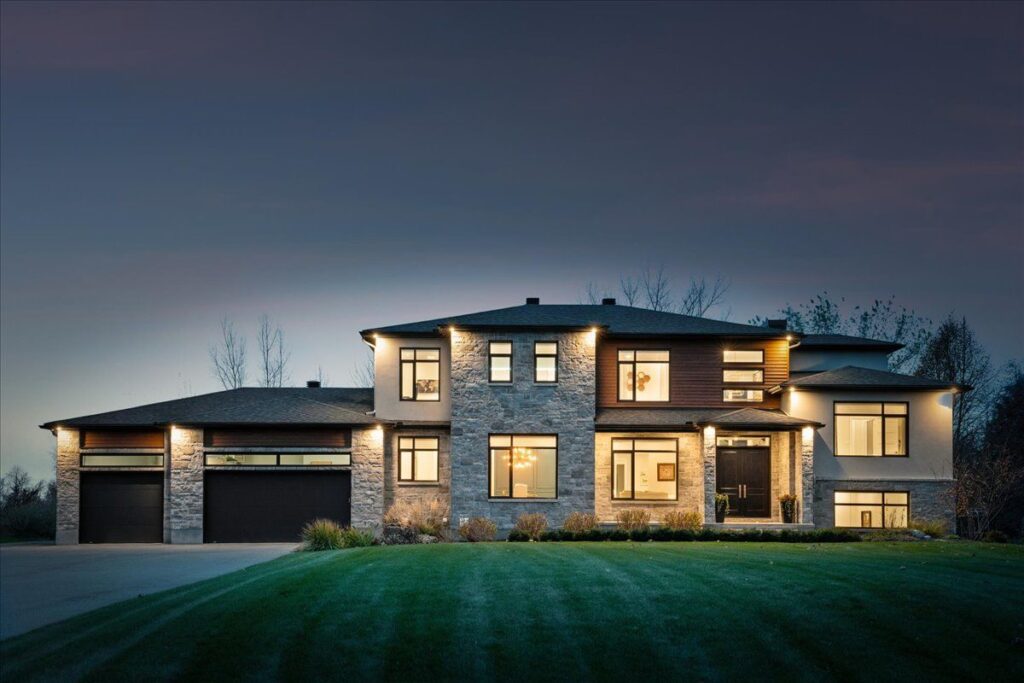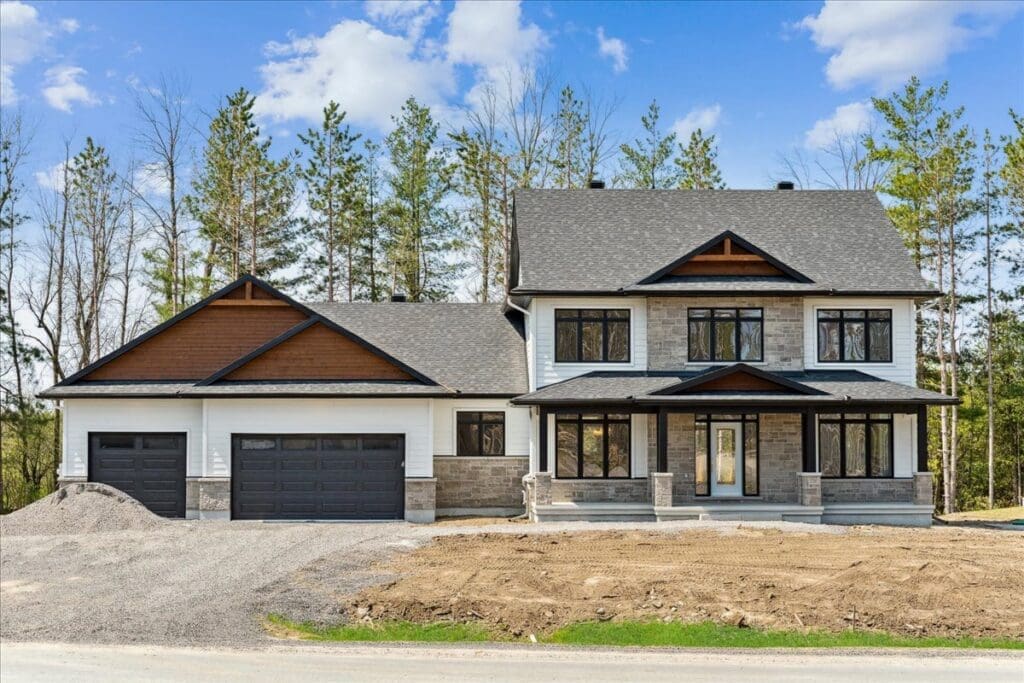Bedrooms: 4
Bathrooms: 3
Property Type: Two-Storey
Neighbourhood: Rural Kemptville
Lot Size: 451.45 ft x 2739.54 ft (Irregular) / 55.423 – Acres
Heating: Forced Air, Propane
Year Built: 1998 / Approximately
Property Description
Surrounded by peaceful countryside, this magnificent residence is situated on ≈55 acres of mixed farmland and offers the country living dream. Perfectly situated, this charming home balances a quiet location with amenities a short distance away.
Well set back from the road, an elongated driveway and surrounding rolling farmland leads to an inviting front entrance. The approach provides a welcoming atmosphere that is combined with a full-stone exterior façade, an interlock walkway, and landscaped gardens. As you enter inside, the foyer highlights a decorative glass entry door with flanking sidelights. Through double French doors you are guided into the private home office that incorporates tranquil views of the landscape. There is also a formal dining room that benefits from an elegant tray ceiling, and crown moulding details.
An open-concept floor plan combines the main family areas to maximize space and provide clear sightlines into the kitchen, eating area and family room. The spacious kitchen includes refreshed white cabinetry, stainless steel appliances, and a centre island with space for seating. The adjacent family room is the perfect gathering space and incorporates a cozy fireplace and numerous windows that overlook the backyard. In the eating area, a built-in workstation is featured and natural light filters through from encircling windows. A patio door provides an access point to the magnificent backyard with a deck, hot tub, patio, an inground pool, volleyball court and a firepit. Set amidst open farmland, this is a beautiful private oasis.
As you continue through the main level of the home, there is a family entrance with interior access into the three-car garage, a laundry room with access to the backyard, and a convenient three-piece bathroom with a shower, ideal for guests to use after swimming.
A curved wooden staircase from the foyer leads to the second level where you will find four bedrooms and a full bathroom. The bright and airy primary bedroom offers a walk-in closet, along with an updated, spa-like ensuite that features a glass enclosed shower, a freestanding bathtub, and a vanity with dual sinks.
Downstairs, the semi-finished lower level has been finished with perimeter drywall and flooring to offer additional living space. This versatile area is perfect for family living and provides a second entrance into the garage.
Property Documents
Feature Sheet Property DetailsLooking For Ottawa
Properties?Have a look at our currently available and recently sold properties here.
See All Properties




































































